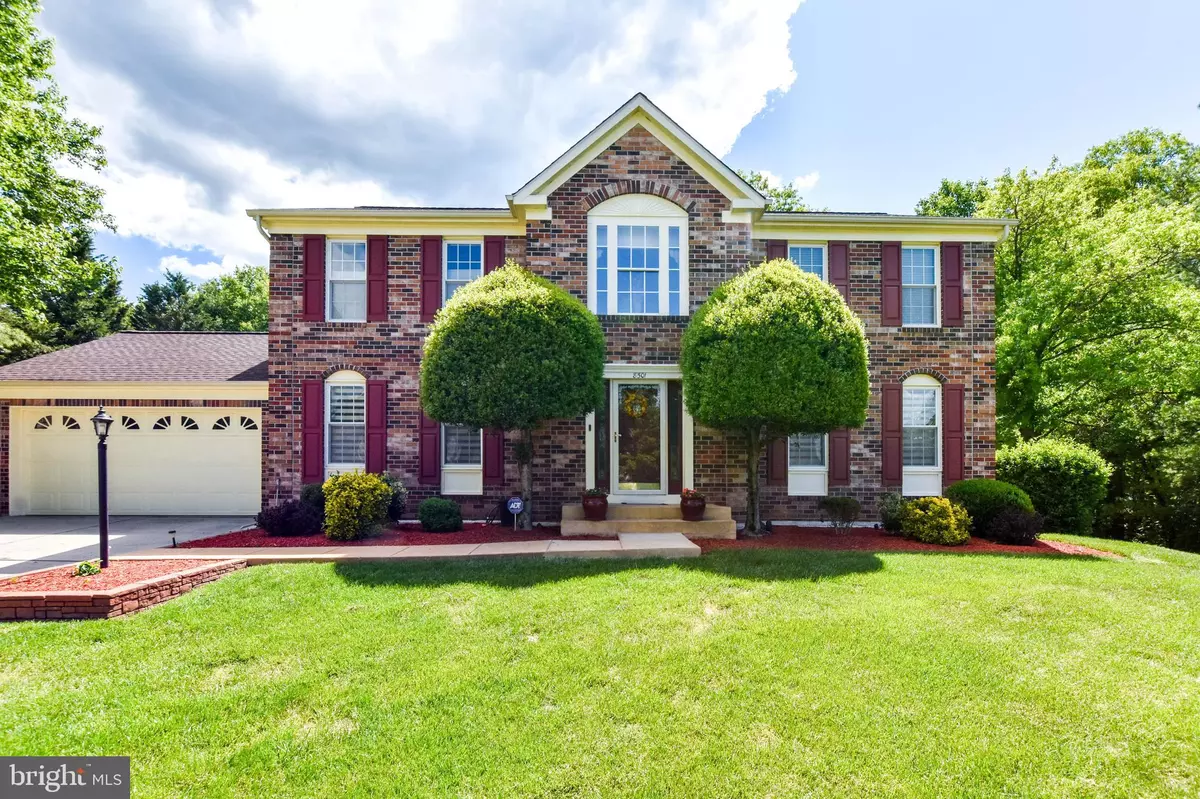$615,000
$615,000
For more information regarding the value of a property, please contact us for a free consultation.
8501 SHELLEY CT Bowie, MD 20720
5 Beds
4 Baths
3,238 SqFt
Key Details
Sold Price $615,000
Property Type Single Family Home
Sub Type Detached
Listing Status Sold
Purchase Type For Sale
Square Footage 3,238 sqft
Price per Sqft $189
Subdivision Springfield Manor Cluster
MLS Listing ID MDPG606540
Sold Date 08/12/21
Style Colonial
Bedrooms 5
Full Baths 3
Half Baths 1
HOA Fees $73/mo
HOA Y/N Y
Abv Grd Liv Area 2,488
Originating Board BRIGHT
Year Built 1992
Annual Tax Amount $6,709
Tax Year 2021
Lot Size 0.378 Acres
Acres 0.38
Property Description
WELCOME TO SPECTACULAR SEVERN CROSSING!OVER 3000 SF OF LUXURIOUS LIVING SPACE ON .38 ACRE PREMIUM LOT IN QUIET CUL-DE-SAC. THIS HOME WELCOMES YOU WITH BRICK FRONT, 2 CAR GARAGE WITH SPECIAL LIFT/HOIST INTO ATTIC STORAGE, GRAND TWO STORY FOYER, RECENTLY UPDATED GOURMET EAT IN KITCHEN WITH CENTER ISLAND BREAKFAST BAR, CHERRY CABINETRY, PLENTY OF GRANITE COUNTERTOPS, STAINLESS STEEL APPLIANCES WITH HIGH END KITCHENAID SLIDE IN GAS STOVE. ELEGANT OWNER'S SUITE WITH COZY FIREPLACE & TWO WICs & LUXURY UPGRADED BATH CONTAINING GRANITE, DUAL SINKS, JACUZZI JETTED TUB WITH DEDICATED HEATER & UPGRADED SEPARATE SHOWER. MAIN LEVEL HAS HWF, FORMAL LIVING & DINING ROOM, CROWN MOLDING, CHAIR RAIL, FAMILY ROOM WITH WARM FIREPLACE & MAGNIFICENT SUN DRENCHED SUNROOM WITH PLENTY OF NATURAL LIGHT. FULLY FINISHED WALKOUT BASEMENT WITH THEATER ROOM, ANOTHER FIREPLACE, WET BAR, GYM, OFFICE, FULL BATH & MORE. LARGE PATIO & 1 OF KIND DECKING & GAZEBO & SHED. WITH SKYLIGHTS, LAUNDRY CHUTE & UPGRADES GALORE, THIS HOMES SHOWS OFF THE PRIDE OF 24 YEARS OF CONTINUOUS OWNERSHIP. CLOSE TO DC/ANN/BALT/NASA, FORT MEADE/NSA, AAFB, SHOPPING & MORE.
Location
State MD
County Prince Georges
Zoning RR
Rooms
Other Rooms Living Room, Dining Room, Bedroom 2, Bedroom 3, Bedroom 4, Kitchen, Family Room, Foyer, Bedroom 1, Study, Sun/Florida Room, Exercise Room, Recreation Room, Media Room, Additional Bedroom
Basement Other
Interior
Interior Features Bar, Ceiling Fan(s), Crown Moldings, Family Room Off Kitchen, Floor Plan - Open, Floor Plan - Traditional, Formal/Separate Dining Room, Kitchen - Country, Kitchen - Eat-In, Kitchen - Island, Recessed Lighting, Upgraded Countertops, Walk-in Closet(s), Wood Floors
Hot Water Natural Gas
Heating Forced Air
Cooling Central A/C
Flooring Hardwood, Carpet, Ceramic Tile
Fireplaces Number 3
Fireplace Y
Heat Source Natural Gas
Laundry Basement
Exterior
Exterior Feature Deck(s), Patio(s), Screened
Garage Garage - Front Entry, Garage Door Opener
Garage Spaces 8.0
Amenities Available Basketball Courts, Bike Trail, Common Grounds, Jog/Walk Path, Picnic Area, Pool - Outdoor, Swimming Pool, Tennis Courts, Tot Lots/Playground
Waterfront N
Water Access N
View Trees/Woods
Roof Type Architectural Shingle
Accessibility None
Porch Deck(s), Patio(s), Screened
Parking Type Attached Garage, Driveway
Attached Garage 2
Total Parking Spaces 8
Garage Y
Building
Lot Description Backs to Trees, Cul-de-sac, Premium, Private
Story 3
Sewer Public Sewer
Water Public
Architectural Style Colonial
Level or Stories 3
Additional Building Above Grade, Below Grade
Structure Type Dry Wall,Vaulted Ceilings
New Construction N
Schools
Elementary Schools Rockledge
Middle Schools Samuel Ogle
High Schools Bowie
School District Prince George'S County Public Schools
Others
Pets Allowed Y
HOA Fee Include Management,Pool(s),Recreation Facility,Reserve Funds
Senior Community No
Tax ID 17141663475
Ownership Fee Simple
SqFt Source Assessor
Acceptable Financing Conventional, FHA, VA, Cash
Listing Terms Conventional, FHA, VA, Cash
Financing Conventional,FHA,VA,Cash
Special Listing Condition Standard
Pets Description No Pet Restrictions
Read Less
Want to know what your home might be worth? Contact us for a FREE valuation!

Our team is ready to help you sell your home for the highest possible price ASAP

Bought with Keilah King • Compass


